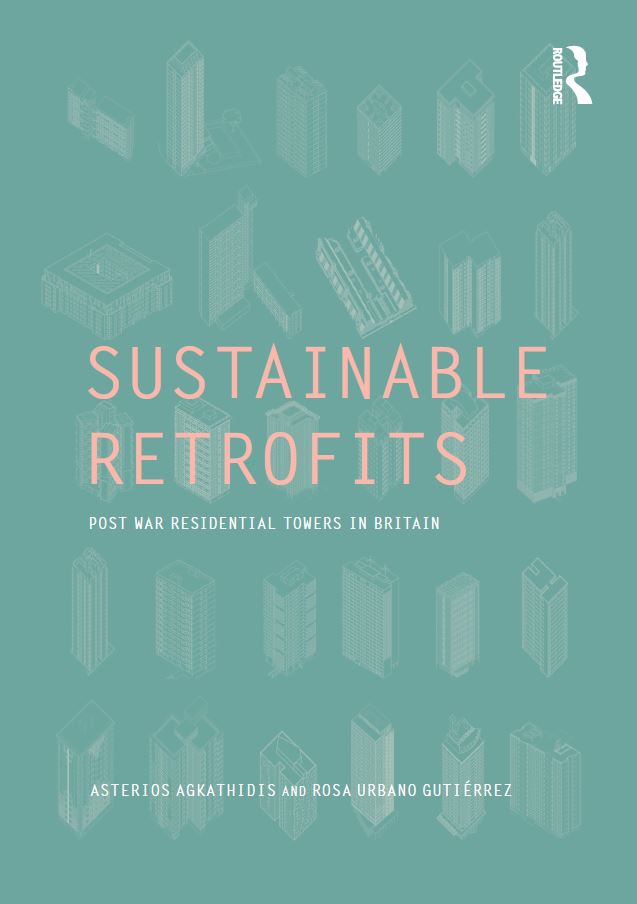
This book is the report on our RIBA funded research project presenting the state of the art of sustainable retrofits in post-war residential towers in Britain. The main aim for writing this book is to capture and re‐inform the current intense refurbishing process that is taking place in this country, which is part of a global phenomenon happening all over Europe and the world, as cities are upgrading their building stock in an attempt to comply with governmental emission reduction targets. In the UK, greenhouse gas emissions must be drastically reduced by 80% of 1990 levels by 2050. High‐rise concrete tower‐blocks offer some of the best candidates for an energy efficient upgrade, presenting structural vulnerability to cold, draughts and damp, becoming unaffordable to heat, unattractive to view and undesirable to occupy.
Due to the magnitude of such a study, we will focus on two main regions: Northwest England and the Greater London areas, where we believe most representative samples can be found. The key objective is the compilation, analysis and categorization of intervention data for a paradigmatic selection of retrofitted social high-rise housing in these two areas. We have inspected 90 sustainably retrofitted social housing towers, analysing their aesthetic and technical modifications, as well as the shifts occurring in their social structure. The book includes a brief historical review of the towers; an evaluation of the socio‐cultural and environmental context of their refurbishment for both the ‘before’ and ‘after’ situations; the analysis of the towers through drawings, photographs, maps and statistics in reference to the different types of refurbishing interventions; and interviews with some of the architects and developers who designed the retrofits. A final section exposes our conclusions and outlook, including a reflective criticism on fire regulations and safety, based on the tragic Lakanal House and Grenfell tower disasters aftermath.